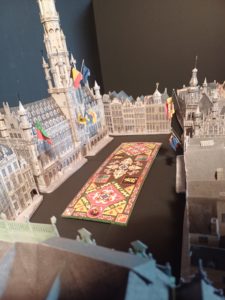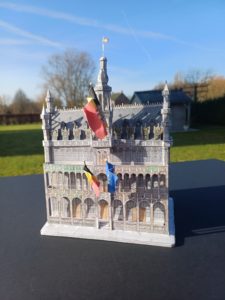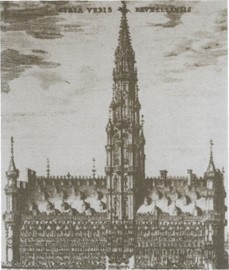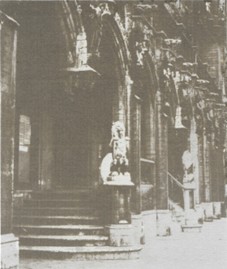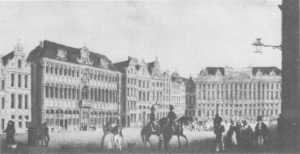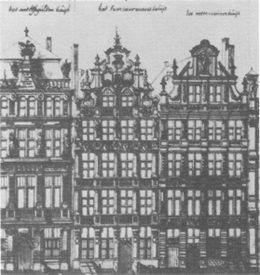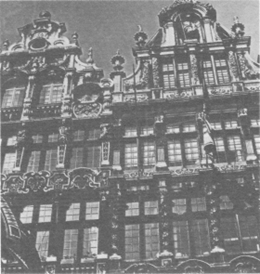Views: 244
— The Grand Place of Brussels, district by district (A) —
Brussels « Grand Place » (Belgium)
I present to you the cardboard model which could undoubtedly become the centerpiece of your collection…
The model of the “Grand Place” on a scale of 1/303 or 1/200.
Several decades ago, I received a box from the “MAKIT” brand including templates for building a model of the “Grand Place” in Brussels at 1/303 scale. Made in Belgium, with glue, scissors, etc., this box immediately appealed to me, and I started building it. Simple and complex at the same time, not including instructions, I followed the production number after number.
The quality of the boards was remarkable, the result was magical.
Subsequently, I used this model during flea markets to attract onlookers to my stall… It was terribly effective… Until the day when a real estate agent lingered for a long time around my model and asked me for the model price. I had not planned to sell it, its role being only to phish customers. I explained it to him, but he insisted and ended up offering me a price that I couldn’t refuse… He wanted it to decorate his waiting room…
I have often thought about this model and when I got back into paper modeling, I wanted to buy the kit again, but in vain… The company had closed its doors, everything on the Internet was sold out… So, I put an alert on this post and, to my surprise, a few months later, someone put a box up for sale. The alert worked and I immediately purchased this little gem…
Before starting construction again, I scanned the boards. A bit of a hassle because these were not in A4 format, but I absolutely wanted to keep the original box… I then transformed them so that they could be printed in A4 format. But the evolution of my passion has led me, as you have surely noticed if you have consulted my site, to love large models. This led me to create boards in A4 format but with templates at 1/200th…
I’m going to start with a little history… This exceptional place deserves to linger a little. Then I will suggest that you look district by district with photos of the 1/200th model. Finally, I give you the transcription of the manufacturer’s assembly instructions.
The boards are ready to be sent… Send me an email to pc@patspapermodels.be telling me your full name, the country from which you are contacting me and the scale you are interested in (ONLY IN FRENCH OR ENGLISH). By return I will explain to you how to acquire these fabulous boards at really attractive conditions… Take advantage, don’t hesitate.
A bit of history
The City Hall 0f Brussels
In the 10th century, Duke Charles of Lower Lotharingia built a fortress on one of the islands formed by the Senne River: the Saint-Géry Island.
During the 11th and 12th centuries, an urban entity known as Bruocsella, meaning “settlement on the marsh,” developed there.
The flourishing of the young city, from the late 12th century onwards, was attributed to its central location on the Bruges-Cologne axis, one of the main routes for the wool trade. Near the fortress, a vast market called Nedermerct was established, soon to witness the construction of Brussels’ most beautiful monument.
In 1402, construction began on a new building at the site of the two demolished houses. The left wing, located between the tower and the current Charles Buls Street, was completed by 1405. The façade with eleven arcades faced a belfry. Access to the town hall was through the Lions’ Staircase, a name it did not yet bear, as the lion sculptures were added only in 1770. The first stone of the right wing was laid forty years later by the Count of Charolais, the future Charles the Bold. This interval explains the somewhat different arrangement: wider, less elaborate arcades resting alternately on piers and columns. It was built from 1444 to 1494. In 1449, Jean van Ruysbroeck, the architect of Philip the Good, Duke of Burgundy, was entrusted with the construction of the central tower. It was crowned in 1455 by a triumphant Saint Michael, a work by Martin van Rode. Unfortunately, the saintly protector, a weathervane dominating the city at 105 meters in height, served as a target for the cannons of Marshal de Villeroy who, on August 13 and 14, 1695, bombarded the city on the orders of Louis XIV. Two days were enough to reduce the Grand-Place to a pile of rubble.
Only a few remnants of stone houses remained, and the reconstruction, led by the city’s magistracy, was swift. By 1702, the last traces of ruin had disappeared. The town hall was subjected to plunder one last time. In 1773 and 1774, the sans-culottes destroyed all ornaments and statues. A period of decay followed until the complete restoration of the building was undertaken in 1650. Its familiar silhouette still testifies today to the pride and power of our municipalities of yesteryear.
The Houses of Brussels Market and the “Bread-House”
The current Charles Buls Street, which runs alongside the left wing of the City Hall, was once called “Rue de l’Étoile,” like House No. 8. It is in this location that the hero of Brussels liberties, Everard’t Serclaes, breathed his last, becoming a victim of two supporters of the Lord of Gaesbeek who fatally wounded him after tearing out his tongue. On the wall under the archway, a bronze bas-relief, a good luck charm for the people of Brussels, commemorates the hero’s exploits.
Nr 9, “Le Cygne” (The Swan), was a renowned tavern in the 14th century. The house was rebuilt after the 1695 bombardment with architectural freedom requiring a special permit from the city, including the addition of a balcony. In 1720, it was acquired by the butchers’ guild. The house of Le Cygne was where the young revolutionaries Marx and Engels, who sought refuge in Brussels in 1847, held their meetings. The Belgian Workers’ Party was founded there during a congress in 1805.
Nr 10, “L’Arbre d’Or” (The Golden Tree) or the Brewers’ Union, was occupied in the 15th century by tanners. It was later taken over by tapestry makers who eventually sold it to wealthy brewers. The reconstruction of the building led to a famous trial where the powerful guild questioned the quality of the stones used by the architect. The equestrian statue of Maximilian of Bavaria crowning the building lost its legs, which fell on unfortunate pedestrians. It was in this house that Verlaine fired two revolver shots at his friend Rimbaud during a famous quarrel.
Nr 11, “La Rose” (The Rose), was owned in the 15th century by the Van der Rosen family.
Nr 12, “Aux Trois Couleurs” (At the Three Colors), was formerly known as Mont Thabor.
Nrs 13 to 19 are known as the “Liaison des Ducs de Brabant,” rebuilt after 1695 to replace houses like La Renommée, L’Ermitage, La Fortune, Le Moulin à Vent, Le Pot d’Etain, La Colline, and La Bourse, all built in 1444 by the guilds of weavers, tanners, millers, carpenters, sculptors, stonecutters, masons, and slate workers. The name “Ducs de Brabant” comes from the busts that adorned the pilasters and were destroyed by the sans-culottes in 1793.
The first facades between Rue de la Colline and Rue du Hareng follow a simple order: Nr 20, “Le Cerf-Volant” (The Kite), and Numbers 21 and 22: Joseph and Anne.
Nr 25, “L’Ange” (The Angel), was sold in 1591 to Georges de Roovere in exchange for an annual annuity of 50 florins by the nuns of the Abbey of Forest.
Nrs 24, “La Taupe” (The Mole), and 25, “La Chaloupe d’Or” (The Golden Sloop), were rebuilt after 1695 under a single facade on the city magistrate’s order.
Nrs 26 and 27, “Le Pigeon” (The Pigeon), were the corporate house of the painters. Victor Hugo lived there, as indicated by an inscription on the facade.
Nr 28, or “Ammanskamerke” (The Amman’s Small Room), originally called “Marchand d’Or” (Golden Merchant), now bears the name “Aux Armes de Brabant” due to the coat of arms adorning the facade. The origins of the “Broodhuis” date back to the 13th century. Initially a simple hall housing baker’s stalls, the building was reconstructed and expanded in the 14th century, renamed “Maison ducale” after the Duke of Brabant installed his courts there. When the duke was crowned the King of Spain, the house received the name we know today in French. In the 16th century, the Malines architect Antoine Keldermans the Younger presented a wooden model of a new building to the city magistrate. In 1515, Emperor Charles V ordered the implementation of the construction. Due to the marshy terrain, the house was built on stilts, and the ground was covered with cowhides.
In the 16th century, it served as a prison. Count of Egmont spent his last night there on June 4, 1568, before being beheaded on a scaffold erected at the foot of the same house. In 1811, it was sold by the city, which repurchased it 49 years later for the price of 272,500 francs. It was demolished in 1860 and reconstructed from 1875 to 1885 by the architect Jamaer, who drew inspiration from the town hall of Oudenaarde.
The row of facades to the right of the Maison du Roi, beyond Rue du Chair et Pain, bears the numbers 54 to 59. They are characterized by a more sober architecture: Le Heaume, Le Paon, Le Petit Renard, Le Chêne, Sainte-Barbe, or La Ronce Couronnée, and L’Ane. The three orders, typical of the Grand Place houses, as well as the features of Brussels architecture from the 16th and 17th centuries, are clearly visible.
Between Rue au Beurre and Rue de la Tête d’Or are the following houses:
Nr 1 : Le Roi d’Espagne (The King of Spain). After the 1695 bombardment, the city ordered the wealthy bakers’ guild to acquire the land at the corner of Rue au Beurre. A vast building was constructed, incorporating several houses. The style is classical and influenced by Italo-Flemish architecture. Note the dome crowning the building.
Nrs 2 and 3 : they were named after their owner : the grease merchants’ guild, dealing in oil and candles. It was later called La Brouette (The Wheelbarrow). The stone facade, built before 1695, survived the bombardment.
Nr 4 : called Le Sac (The Bag), belonged to the joiners’ and coopers’ guild since 1444. The third floor and the gable, designed after 1695 by a joiner, contrast with the simplicity of the lower floors.
Nr 5 : La Louve (The She-Wolf), is mentioned since the 14th century as the Archers’ house. Demolished in 1641, burned in 1690, and a victim of the 1695 bombardment, it was, at the end, reconstructed according to the original plans.
Nr 6 : Le Cornet (The Horn), belongs to the Boatmen and was entirely rebuilt after 1695.
Nr 7 : Le Renard (The Fox), the last in the row, was the guild house of the haberdashers. It dates back to 1699.
The following styles are to be distinguished:
- Italian Baroque, born in opposition to the classicism of the Renaissance, transformed into Flemish Baroque architecture. The elevation follows the superposition of three orders: Doric, Ionic, and Corinthian, crowned by a Flemish-style gable.
- Elsewhere, as in the facade of the Dukes of Brabant, the elevation is distinguished by uninterrupted pilasters. The dormer windows exhibit an Italo-Flemish character.
- The facade of the House of the Swan and the gable of La Louve are marked by the Louis XIV style.
The project
The various neighborhoods that make up the Grand Place…:
A. The “Cygne” district
— The Grand Place of Brussels, district by district (A) —
B. Each month a new neighborhood will be discussed and published…
See you again in May 2024…
Thank you.

