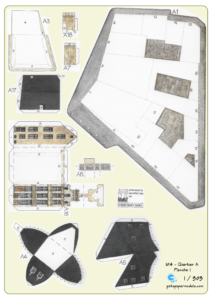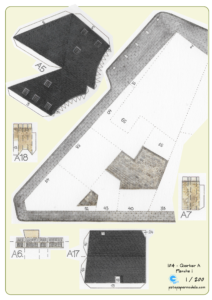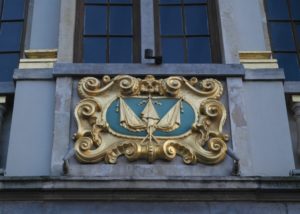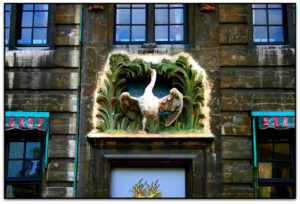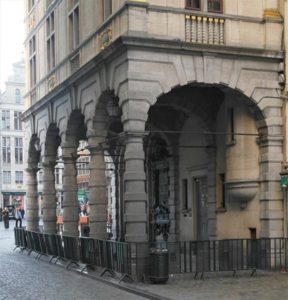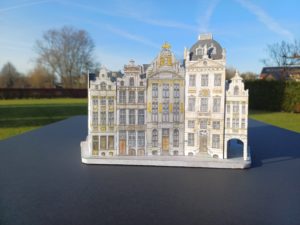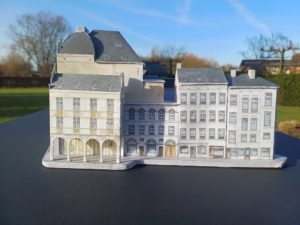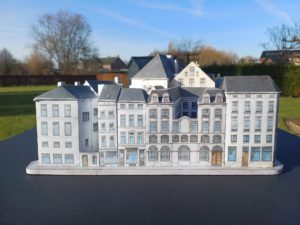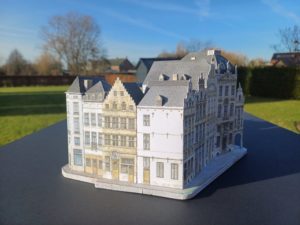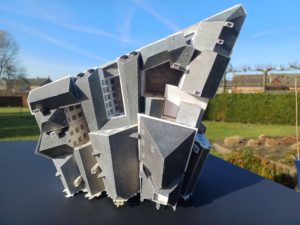Views: 175
Grand Place » of Brussels (Belgium)
The Grand Place Districts…
District A :
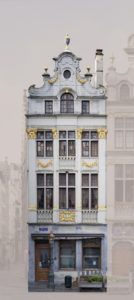
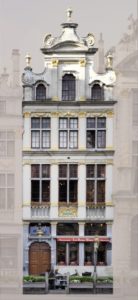
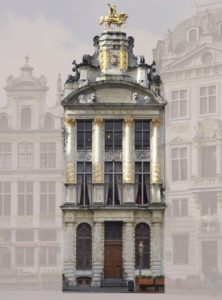
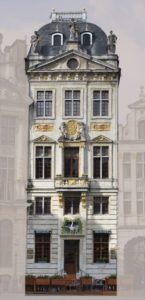
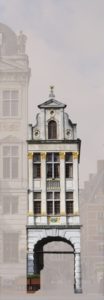
Grand-Place Brussels, Grote Markt Brussels, Brussels Town, Hall Maison du Roi, Brussels UNESCO World Heritage, Brussels History of Grand-Place, Historic Market Brussels Guilds on Grand-Place, Baroque architecture in Brussels, Events on Grand-Place Brussels, Grote Markt Brussel, Stadhuis Brussel, Broodhuis Brussel, UNESCO Werelderfgoed, Brussel Geschiedenis van de Grote Markt, Historische Markt Brussel, Gilden op de Grote Markt, Barok architectuur in Brussel, Evenementen op de Grote Markt Brussel, Grand-Place de Bruxelle,s La Grand-Place (Grote Markt), Hôtel de Ville de Bruxelles, Maison du Roi Bruxelles, Patrimoine mondial UNESCO, Bruxelles Histoire de la Grand-Place, Marché historique de Bruxelles, Guildes sur la Grand-Place, Architecture baroque à Bruxelles, Événements sur la Grand-Place de Bruxelles
— Le Mont Thabor ou Aux Trois Couleurs —
Grand-Place 12
Typology(ies)
House or rental building
Stakeholder(s)
- TIMMERMANS– 1699
Pierre Victor JAMAER – architect – 1885-1887
Legal status
Listed since April 19, 1977, November 7, 2002
Styles
Baroque
Inventory(ies)
- Inventory of the monumental heritage of Belgium. Brussels Pentagone (1989-1993)
- Continuous updating of the regional inventory of architectural heritage (DPC-DCE)
- Emergency inventory of architectural heritage of the Brussels agglomeration (Sint-Lukasarchief 1979)
This property presents the following interest(s)
- Archaeological
- Artistic
- Aesthetic
- Folkloric
- Historical
- Landscape
- Urbanistic
Research and writing
2016
id
Urban : 30907
Description
Le Mont Thabor.
The designation dates back to the 16th century. In 1699, the house was rebuilt for J.B. Van de Putte by the master carpenter F. Timmermans and the master mason P. de Roy, following the alignment prescribed at No. 11. Views from the 19th century show a plastered facade, the entrance door in the third bay, and the sills without decoration. In 1885-1887, the architect P.-V. Jamaer restored the Gobertange stone gable, the capitals, and the sculpted decoration in Euville and Savonnière stones, the blue stone mullions; he renewed the frames and the side dormer; he cemented the main and side facades.
At the corner of Rue des Chapeliers, a three-story, three-bay house under a perpendicular gabled roof, covered with S-shaped tiles and pierced with dormer windows. Simple Baroque facade under a gable with double inverted consoles. Ground floor of blue stone, bearing at the entablature level, in the central bay, the inscription “AUX TROIS COULEURS” (19th century?). Floors linked by a colossal order of composite pilasters, the two in the center intersected by the projection of the axial bay, which continues into the gable; rectangular windows with mullions. Decorated sills, on the first floor, with a cartouche between baluster panels, on the second floor, with a baluster panel between two garlands. Gable divided into two registers with band decorations by a profiled string course that follows the arch of the axial window; upper part framed by volutes, adorned with vases and garlands, pierced by an oval oculus and topped by a curved dripstone.
Plastered side facade, on a beveled white stone base, divided into three registers by protruding string courses. Three bays, with the left one pierced with mullioned windows. Three rows of fleur-de-lis anchors. A line of bolt holes under the cornice.
Sources
« INVENTAIRE DU PATRIMOINE ARCHITECTURAL »
— La Rose —
Grand-Place 11
Typology(ies)
House or rental building
Stakeholder(s)
Unknown – 1702
Pierre Victor JAMAER – architect – 1885-1887
Legal status
Listed since April 19, 1977, November 7, 2002
Styles
Baroque
Inventory(ies)
- Inventory of the monumental heritage of Belgium. Brussels Pentagon (1989-1993)
- Continuous updating of the regional inventory of architectural heritage (DPC-DCE)
This property presents the following interest(s)
- Archaeological
- Artistic
- Aesthetic
- Folkloric
- Historical
- Landscape
- Urbanistic
Research and writing
2016
id
Urban : 31128
Description
La Rose bought in the 14th century by the City to widen access to the Cheese Market via Rue des Chapeliers. In 1452, it belonged to Catherine Van der Rosen. It was rebuilt in 1702 at the behest of J.B. ‘t Serstevens, in the prescribed alignment, after part of the land was expropriated by the City to be incorporated into the public thoroughfare. Its facade was restored in 1885-1887 by P.-V. Jamaer.
A simple-bodied house, three levels and three bays under a perpendicular S-tile gable roof. Baroque facade under a gable with inverted consoles, rhythmically arranged by the classical superposition of the three orders of pilasters and by the projecting cornices they support. On the ground floor, Doric pilasters of blue stone; to the left, a door with a curved frame marked by dice and surmounted by a straight dripstone; to the right, a plaque commemorating the founding in 1919 of the National Federation of Veterans of the 1914-1918 War. On the first floor, Ionic pilasters whose bases are linked, on the sill, by a dated cartouche “1702” between two baluster panels.
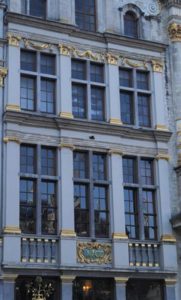
Sources
« INVENTAIRE DU PATRIMOINE ARCHITECTURAL »
— L’Arbre d’Or ou La Maison des Brasseurs —
Grand-Place 10
Rue des Brasseurs 12
See the elevator notice on elevators.heritage.brussels
Typology(ies)
House or rental building
Stakeholder(s)
Willem DE BRUYN – architect – 1698
INCONNU – ONBEKEND – 1861
Marc DE VOS – sculptor – 1698
Peter VAN DIEVOET – sculptor – 1698
Jean-Joseph et Jacques JACQUET – sculptor – 1854
Adolphe SAMYN – architect – 1901
Legal status
Listed since April 19, 1977, November 7, 2002
Styles
Neoclassicism
Baroque classicizing
Inventory(ies)
- Inventory of the monumental heritage of Belgium. Brussels Pentagone (1989-1993)
- Continuous updating of the regional inventory of architectural heritage (DPC-DCE)
- Emergency inventory of architectural heritage of the Brussels agglomeration (Sint-Lukasarchief 1979)
This property presents the following interest(s)
- Archaeological
- Artistic
- Aesthetic
- Folkloric
- Historical
- Landscape
- Urbanistic
Research and writing
2016
id
Urban : 31127
Description
La Maison des Brasseurs was called “De Hille” (the Hill) in the 13th century and later “Den Gulden Boom” (the Golden Tree). In the 15th century, it was acquired by tanners, who sold it to tapestry makers. On an engraving from 1594, it features a stone gable facade bristling with pinnacles. In the early 17th century, it became the property of brewers, who had it rebuilt in 1638. After the bombardment in 1698, it was reconstructed according to the plans of G. De Bruyn, in front of the old alignment; the sculptures were the work of M. De Vos and P. Van Dievoet. A drawing by F.J. De Rons in 1729 shows a ground floor pierced by a curved axial door and topped by a mezzanine, and, between the floors, sills decorated with balusters. A general restoration of the facade was undertaken in 1901 by the architect A. Samyn, who used Euville and Gobertange stones and blue stone.
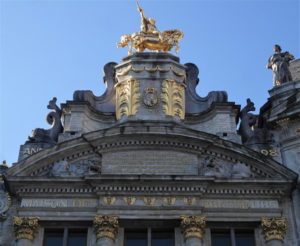
A double-bodied house of three levels and three bays, under a perpendicular slate gable roof. The facade is in a classicizing Baroque style, monumental and well-balanced, punctuated by a colossal order of Corinthian half-columns supporting a curved pediment, above a series of engaged Doric columns. Emphasis is placed on the wider central bay, which slightly protrudes from the base to the pediment. The ground floor is crowned by a powerful entablature with a frieze of triglyphs with drops and a dentil cornice; fluted columns above rustic bossages and piers with recesses; rectangular door preceded by stairs and flanked by two tall arched windows over a cellar opening. On the upper floors, columns mounted on tall pedestals; shafts adorned at the base with garlands of hop leaves and wheat ears; rectangular windows with blue stone mullions; separating the levels, sills adorned in bas-relief with scenes from the life of brewers, those on the left and right formerly located on the ground floor. On the frieze of the entablature, the inscription “MAISON DES BRASSEURS” (Brewers’ House). Curved pediment surrounded by a continuous dentil frieze; tympanum embellished with reclining lions, carved on either side of an homage to Charles de Lorraine by the people of Brussels – originally addressed to Maximilian of Bavaria. Above, a crowning niche flanked by inscribed pedestals “ANNO” and “1698” and surmounted by dolphins; at the center, an elevated plinth adorned with acanthus leaves and festoons, carrying an equestrian statue of Charles de Lorraine: bronze cast in 1901 by P. Van Aerschodt based on a model by J. Lagae, replacing a statue by J. Jaquet in 1854, itself renewing that of N. Van Mons in 1752; the original statue by M. De Vos in 1705 depicted Elector Maximilian of Bavaria.
The interior was modified in 1919 and 1952, but retaining the original timber frame. The basement was converted into a beer museum by the architect J. Hendrickx in 1952.
Perpendicular to the rear facade, an extension resulting from the gradual incorporation of the inner courtyard and stables and covered, around 1919 it seems, with barrel vaults on double arches.
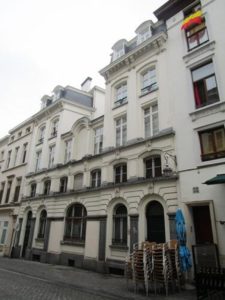
Rue des Brasseurs n° 12. Serving as the exit to the Brasseurs Hotel at No. 10, Grand-Place, and built in eclectic style in 1861, the ensemble is plastered, consisting of two parallel wings of four levels and two bays joined to the street, except on the top floor, by a trompe-l’œil facade of three bays.
On a blue stone base with cellar openings, the ground floor is punctuated by arched windows surrounded by recesses, with keystones and imposts forming a projecting band above the panelled piers. At the mezzanine level, between the same panels, windows with lowered arches with fluted keystones except in the center where the long brackets of a Serlian window descend. On either side of this, windows with straight lintels separated from the lowered ones on the top floor by a rectangular panel, all enclosed in a large arcade. Original grilles and frames. In the entablature, molded panels separated by slender paired brackets of the mutule cornice. Mansard slate roof, interrupted on the street by two dormer windows under a curved pediment.
Sources
« INVENTAIRE DU PATRIMOINE ARCHITECTURAL »
— Le Cygne —
Grand-Place 9
Typology(ies)
House or rental building
sculpture and commemorative monument
Stakeholder(s)
Cornelis VAN NERVEN – architect – 1698
INCONNU – ONBEKEND – 1720
Adolphe SAMYN – architect – 1903-1904
Egide Emile AERTSEN – sculptor – 1852
Jan DE KINDER – sculptor – 1735
Pierre (Pieter) BRAECKE – sculptor – 1900
Charles SAMUEL – sculptor – 1899
Legal status
Listed since April 19, 1977, November 7, 2002
Styles
Baroque
Inventory(ies)
- Inventory of monumental heritage in Belgium. Brussels Pentagone (1989-1993)
- Continuous updating of the regional inventory of architectural heritage (DPC-DCE)
- Emergency inventory of architectural heritage in the Brussels agglomeration (Sint-Lukasarchief 1979)
This property presents the following interest(s)
- Archaeological
- Artistic
- Aesthetic
- Folkloric
- Historical
- Landscape
- Urbanistic
Research and writing
id
Urban : 40020
Description
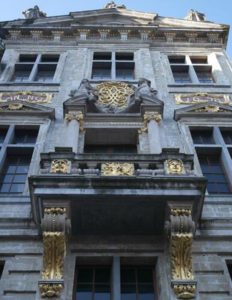
Le Cygne,mentioned in the 14th century, it was originally an inn surrounded by a garden. In 1523, it was rebuilt by order of Apollonie van Ouderghem, widow of Henri de Fruytère, with a wooden gabled facade aligned with those of “L’Étoile” and “L’Arbre d’or”. After the bombardment in 1698, it was rebuilt in front of this alignment, perhaps by C. Van Nerven, on behalf of P. Fariseau, co-founder of the Academy of Music. Later, it was acquired by the butchers’ guild, who transformed it in 1720 with the proceeds from the sale of wool, as indicated by the chronogram placed at the top of the facade. J. De Kinder sculpted the central cartouche in 1735 and the statues of the attic, which would later disappear: photos from the 1890s show two plastered facades, the main one with a silent balcony railing and no sculptures, and the roof without a ridge balustrade. In 1896-1897, the side facade and interior were modified during the reconstruction of “L’Étoile” (no. 8). The main facade and the roof were restored in 1903-1904 by the architect A. Samyn, who used Gobertange stone (facings, molded frames), Euville stone (balustrade of the balcony, cartouches, pediment, statues), and blue stone (mullions, dripstones).
Impressive three-story house with an entresol and three bays, under a gabled roof covered in slate. Innovative facade, in the Louis XIV style, characterized by the projection of the central bay, which extends into the entablature and pediment. Ground floor and entresol with projecting sections above the beveled base, pierced with openings and, on the left, with a staircase leading to the cellars; rectangular central door with a profiled frame and dripstone surmounted by a swan sculpted by E. Aertsen around 1852; on the left and right, two plaques commemorating the founding, on April 5 and 6, 1885, of the Belgian Workers’ Party. Emphasis on the noble floor: in the center, a French window flanked by engaged Ionic columns supporting a curved pediment interrupted by a cartouche held by two putti and struck with the initials “P.F.” (P. Fariseau?), remade by P. Braecke in 1900; balcony on brackets with acanthus leaves, the balustrade with balusters and pedestals adorned with mascarons dates from 1903-1904; side windows with mullions and frames with crockets, topped by a triangular pediment adorned with a shell and garlands. Similar windows, without pediments, on the upper floor, framed by two cartouches inscribed “ANNO” and “1698” on the sill. Entablature with fasces architrave, frieze of rosettes alternating with fluted consoles supporting the cornice, emphasized by an egg-and-dart molding. Above the attic, statues of Butchery, Abundance, and Agriculture, restored by Ch. Samuel in 1899; on the base of the central figure, a chronogram “HAEC DOMUS LANEA EXALTATUR” (1720). Dormer windows with lowered roofs in the attic, which is pierced with openings. Partially visible right side facade. At the rear, a lower annex with a flat roof.
« INVENTAIRE DU PATRIMOINE ARCHITECTURAL »
— L’Etoile – Monument to Charles Buls – ‘t Serclaes —
Grand-Place
Rue Charles Buls 2
Typology(ies)
House or rental building
sculpture and commemorative monument
Stakeholder(s)
Victor HORTA – architect – 1899
Adolphe SAMYN – architect – 1896-1897
Victor ROUSSEAU – sculptor – 1899
Albert CIAMBERLANI – paintre – 1899
Julien DILLENS – sculptor – 1902
Legal status
Listed since April 19, 1977, November 7, 2002
Styles
Neo-Baroque
Art Nouveau
Neo-Renaissance
Inventory(ies)
- Inventory of monumental heritage in Belgium. Brussels Pentagone (1989-1993)
- Continuous updating of the regional inventory of architectural heritage (DPC-DCE)
- Emergency inventory of architectural heritage in the Brussels agglomeration (Sint-Lukasarchief 1979)
This property presents the following interest(s)
- Archaeological
- Artistic
- Aesthetic
- Folkloric
- Historical
- Landscape
- Urbanistic
Research and writing
2016
id
Urban : 31126
Description
At the corner of Charles Buls Street, this house, already mentioned in the 13th century, became in the 14th century the office of the amman, who presided over the aldermen’s court and enforced sentences; Everard ‘t Serclaes, alderman and liberator of the City, died there in 1388. It originally had a wooden gabled facade and was separated from the neighboring house, “Le Cygne” (no. 9), by a passage. Rebuilt after 1695, it was demolished in 1853 to widen the street of which it formed the corner. It was reconstructed in 1896-1897 by the architect A. Samyn, on the order of Mayor Ch. Buls, with a ground floor in the form of a gallery to facilitate circulation. As early as 1863, the architect W. Janssens had advocated for such a gallery, while in 1886 a project by the architect P.-V. Jamaer envisaged a machicolation attached to the side facade of “Le Cygne”.
Perpendicular house forming a single dwelling with No. 9, rebuilt in a restrained Baroque style, using Euville stone, blue stone, and bricks. Three levels, with three bays on each of the four sides and one at the rear; slate gabled roof. White stone facades; blue stone for the arches, dripstones, and mullioned windows.
The main facade is rhythmically structured by a colossal order of four composite pilasters; the wider central bay is distinguished by cartouches and a motif of twisted balusters in the spandrels. Continuous elevated entablature with a blind frieze and profiled cornice. Gable of the type with reversed consoles, flanked by curved finials and topped with a triangular pediment surmounted by a golden star; a central arched window under a dripstone, framed and topped by oval oculi.
The side facade is pierced with mullioned windows set within a network of flat bands; in the spandrels, cartouches alternate with motifs of balusters. Sloping dormer windows. The rear facade follows the same arrangement, with corner pilasters.
The ground floor gallery is punctuated by columns and pilasters on octagonal bases, with alternating raised sections continuing into the spandrels and at the keystone of the rounded arches; covered by brick ribbed vaults. Beneath the gallery, against the side facade of No. 9, are two commemorative plaques.
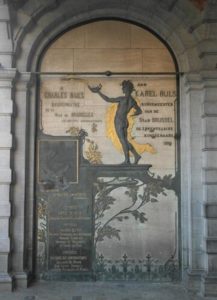
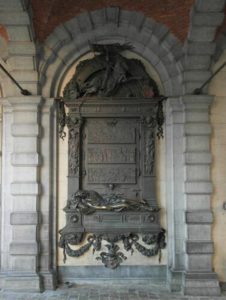
Monument to Everard ‘t Serclaes, on the right; neo-Renaissance style bronze relief by J. Dillens in 1902, depicting two episodes from the history of Brussels involving ‘t Serclaes, depicted lying at the bottom.
Sources
« INVENTAIRE DU PATRIMOINE ARCHITECTURAL »
The model of the District “A” :
P
agode paper model; Tie Fighter modèle en papier; Predator modèle en papier; Statue of Liberty paper model; Stars and Stripes paper model
Here are the first templates of “Quartier A”
1/303rd 1/200th
